Turan Duda and Jeff Paine share how we must put a greater emphasis on the quality of space rather than quantity in ۲۰۲۱
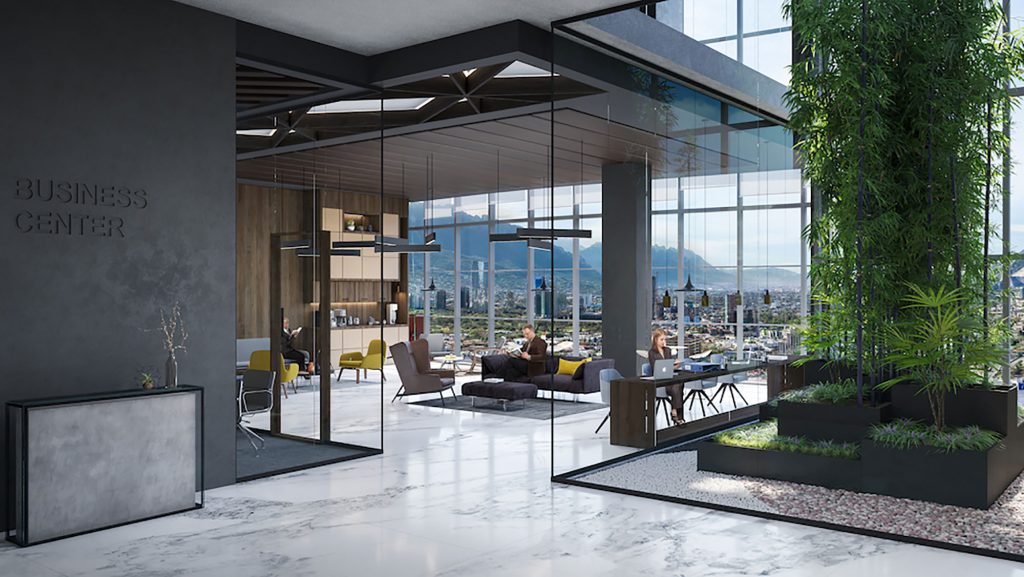
As 2021 approaches, employers and workers alike are looking for insight into future workplace design. While the pandemic has changed much, including health and safety as priorities in bringing colleagues and collaborators together again, many of the forces impacting workplace design continue. Generational shifts, technological evolution, moveable furnishings, and the importance of recruiting and retaining top talent continue, while the importance of design for flexibility, wellness and sustainability has escalated. Many are asking, will demand for office space shrink because people are working from home or grow as more distance is required between workers for safety? We see the two forces equalizing demand for space. Instead, a greater emphasis will be placed on the quality of space rather than quantity. The real question is, “How do we create a healthy building?”
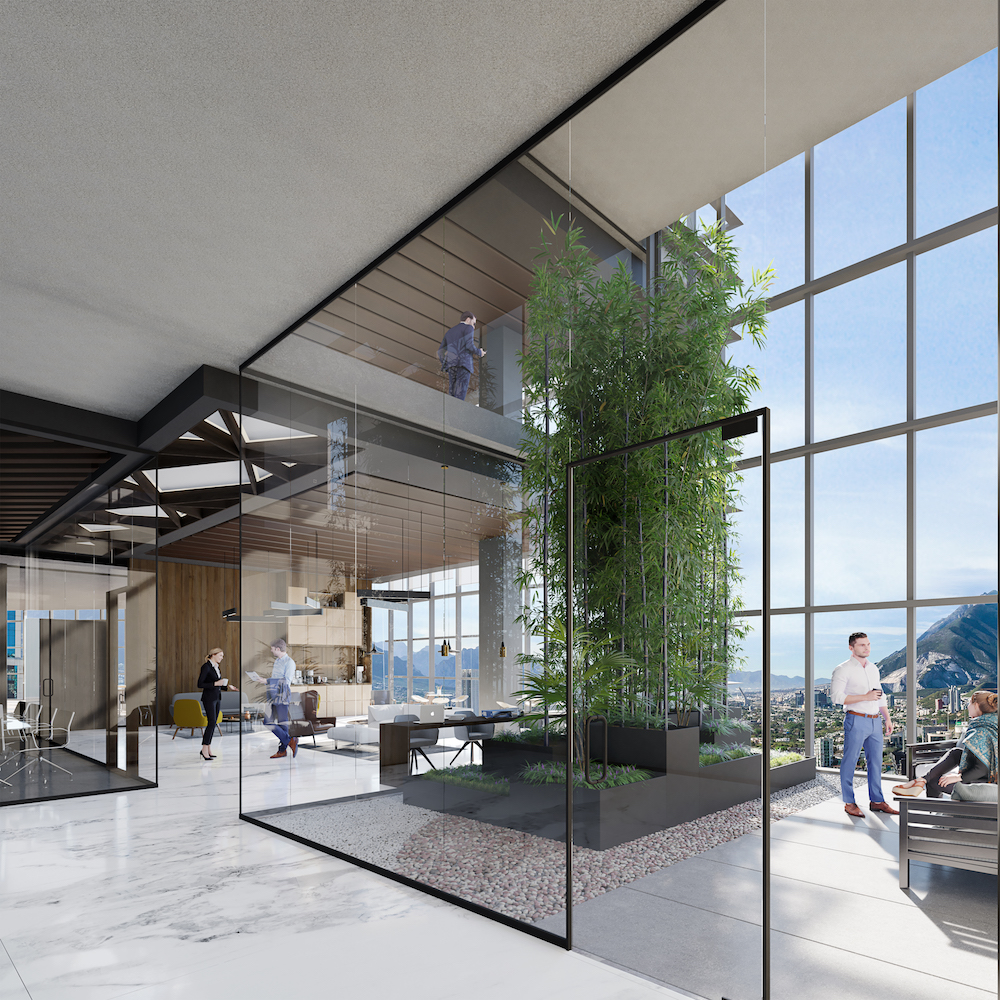
Future Seeking
Developers are looking to create transformative, forward-looking office and mixed-use centers. High profile locations and underutilized urban and suburban sites present opportunities to capture the imagination of office tenants with new design strategies for ensuring safety, security, flexibility, wellness and access to the outdoors. Many office tower projects are emerging as part of new “lifestyle” centers, which include high-density residential and retail. Together these elements recapture the spirit of downtown, while being less car-centric than previous growth patterns.
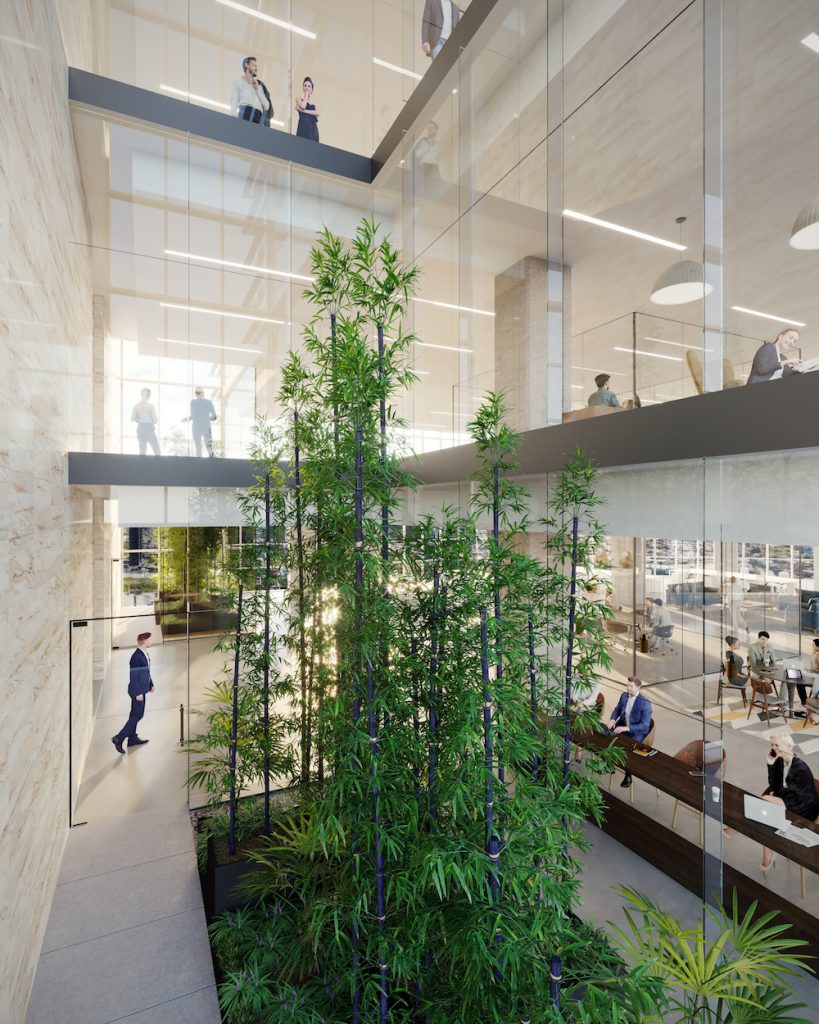
We are underway on a project that takes advantage of a larger than typical footprint to rethink the static elevator core, which is traditionally clustered at a tower’s center. In this new project, we split apart the high-rise and low-rise elevators and placed a 60-foot-wide interior loft space with sweeping vistas to the north and south through the building’s center. The move has transformed the elevator lobby into a collaborative hub that concentrates conference and meeting rooms in a two-story, 60-foot-wide loft space for each building tenant. The advantages of this reconfiguration reflect new thinking on workplace criteria: controlled access, air quality and ventilation.
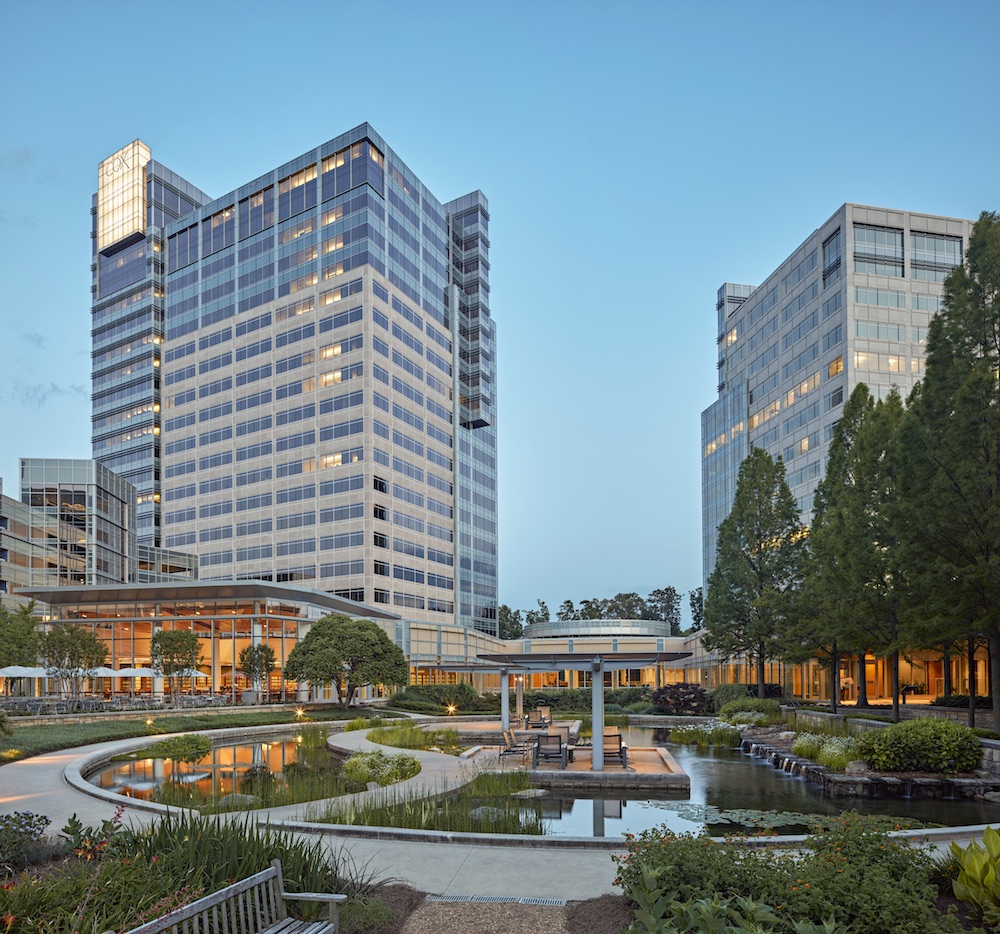
Compartmentalization
With employee health and safety at the forefront of workplace design, minimizing and controlling people’s movement on a floor can mitigate the exposure of others to viruses. The aforementioned two-story lofts include glazed-in spaces that are completely compartmentalized, each with their own high-quality air filtration system and operable windows for providing fresh air. Within, ten or more people can meet in the safest, healthiest building space. An example scenario takes a 40th floor office suite, where clients and collaborators arrive in a touch-free lobby. Its elevator delivers them directly to their destination floor, where they enter the loft space with its independent air filtration sub-climate. The visitors meet within that contained ultra-conditioned zone, never encounter others working on the floor, and take the same elevator to exit the building.
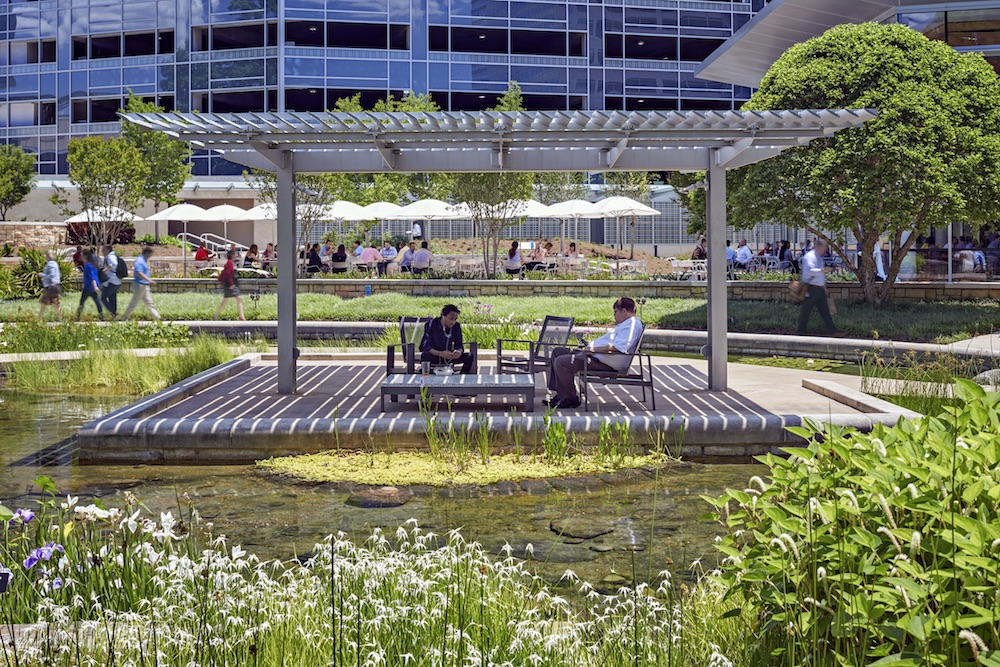
Our own experience returning to the office reinforces this design strategy. For person-to-person meetings to make critical decisions and generate design ideas, we had to ensure our teams could come together safely. We designated specific spaces—two large conference rooms and a part of the studio—for these sessions, with specific team members arriving and leaving to the building directly to and from a designated space. This way, none of us circulate in the office, where staff might have come in to work at their desk. Members of different project teams rarely interact in-person, and, when they do, follow distancing and mask protocols.
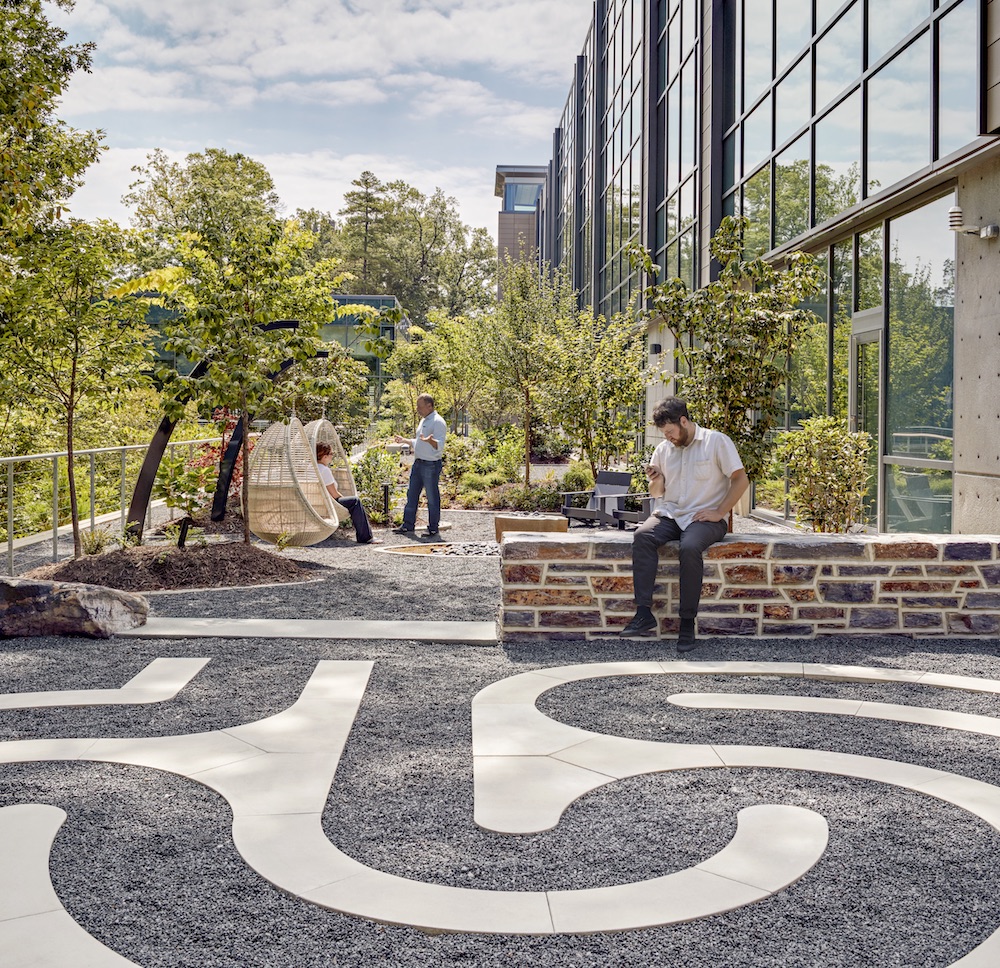
Controlled circulation is already working at the Center for Health and Wellbeing in Winter Park, Florida. Debbie Watson, Executive Vice President of the Winter Park Health Foundation commented on how the Center is functioning during the pandemic, “You provided us four different building entrances, which means we can control who comes in where.” The clinics, gym and other resources have designated independent pathways through the building that each include individual pre-screening zones.
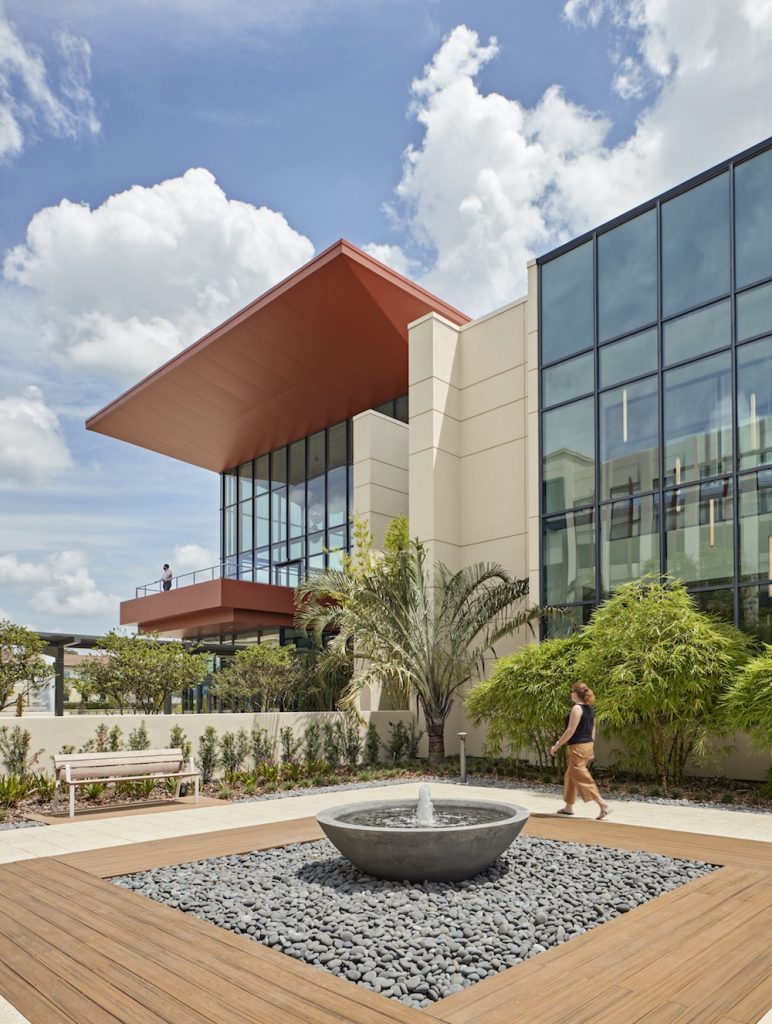
Green Interiors
Over the last several years, our designs have consistently included outdoor spaces such as green terraces and ground-level gardens. In newer projects, the gardens are also coming indoors. Interior plantings do more than contribute to clean interior air, they offer the calming qualities of nature. In the loft-centered design mentioned above, each floor ends in a green space. These green elements stack vertically through the building’s V-shaped core. Generous outdoor terraces are also among the project’s amenity spaces.
Accessible green spaces will continue to appear and grow in scope across all building types. The connection to green space, the use of natural and ecologically sound interior materials, and strategies that allow daylight to penetrate deep into building spaces advance sustainable features and provide workers a sense of connection to nature and its health-giving qualities.
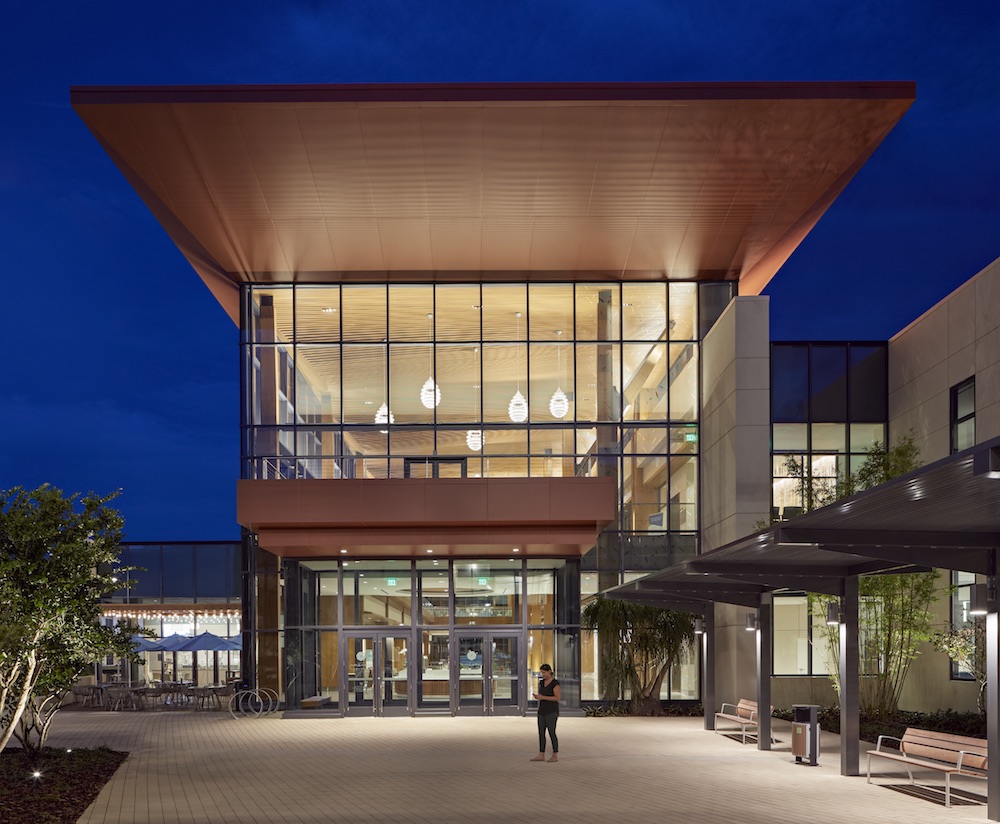
Healthy Building Systems
Our offices will also benefit from our landlord switching the building’s HVAC system filters to MERV 13 level, with monthly replacement. This attention to building systems in relation to employee health reflects a new importance for mechanical engineers in the design equation. These professionals have rapidly transitioned from configuring standard, cost-effective, efficient systems to generating complex strategies for non-viral environments, water quality, air quality, fresh air infiltration and whole-health building programs. This trend is shifting the common perception that wellness and sustainable systems are too expensive to implement, and air quality protocols are too difficult to enforce. Instead, the verification of wellness design will be the next thriving industry as clients seek assurances that the qualities they seek in office design are delivered.

WELL Certification is today’s leading tool for measurably advancing health in building design. WELL establishes performance standards for design interventions, operational protocols and policies based on the latest scientific research, and we expect the system to become mainstream, much like the evolution of LEED.
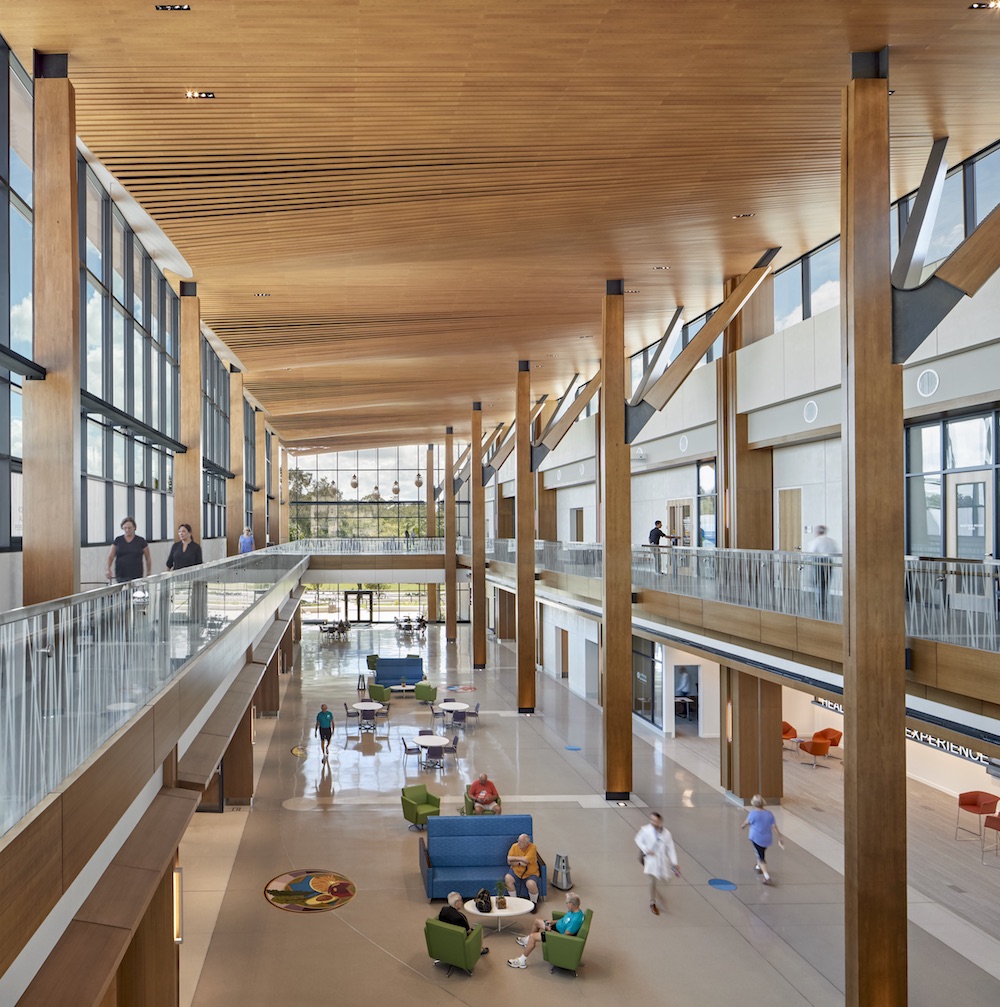
Safety & Security
A big concern related to employee health and wellbeing going forward is differentiating between visitor and employee. Companies are revising policies to prevent non-employees from entering buildings, controlling access for essential visitors, and pre-screening everyone. Some companies have expanded prescreening requirements, commandeering space in the short term to ensure employees pass health checks and are tested regularly with contact tracing protocols in place. Space is being designated for screening temporarily, but with the acknowledgement that future needs may require more permanent solutions, which we are already studying. It’s conceivable that clean room-like entry systems with airlocks and controlled infiltration and exfiltration might become more commonplace. Many countries are using cameras to detect temperature, and this technology may become more affordable for mainstream use.
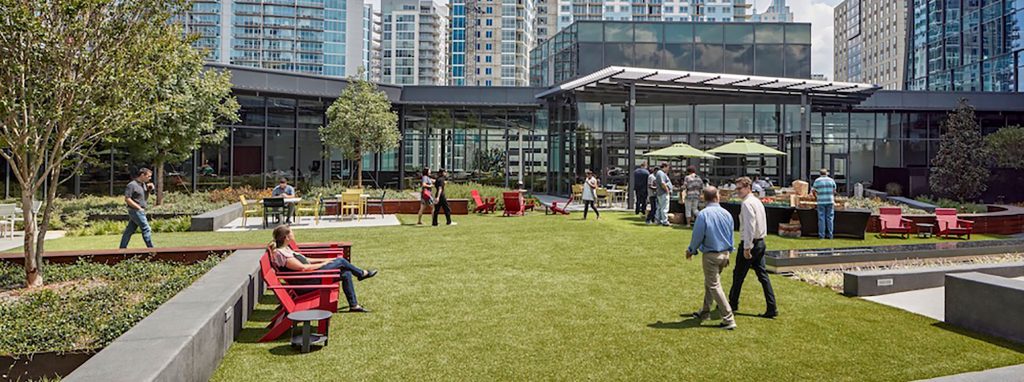
New Behaviors
Our individual behavior and expectations have changed. We are all becoming preconditioned to be conscientious about preventing the spread of viruses and disease. Remember, people initially resisted wearing seatbelts. Now it’s completely natural to buckle-up when we get in a car. Experts are also predicting more frequent viral pandemics, so the experience of COVID may become normalized over time. Technology and innovation will rise to meet these challenges and make negotiating these conditions easier and seamless in the near future.
Much conversation centers about the impact of online learning on students, but we see an equally challenging situation for the on-boarding and training of the newly employed. Working from home negatively impacts these essential stages of employment as well as every company’s ability to build and maintain its culture. New staff members are being deprived of the ability to learn “on the fly” that occurs in a workplace. The spontaneous learning and exchange that occurs in a workplace is missing right now, so we look to 2021 to bring new insight on how to safely come together again at work.




